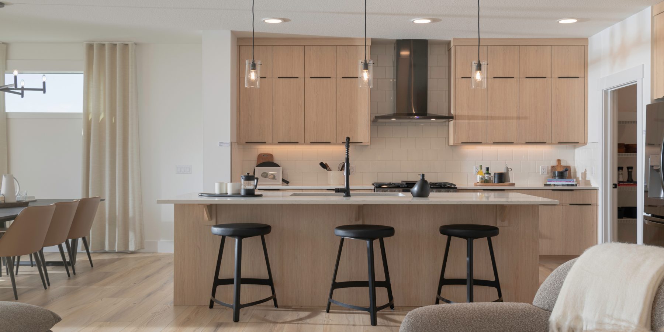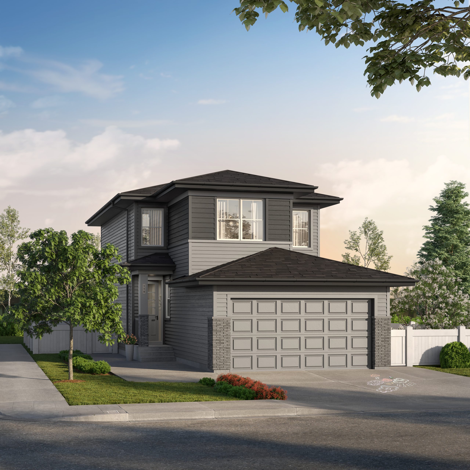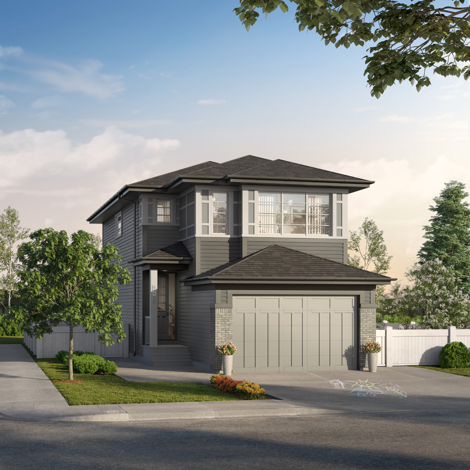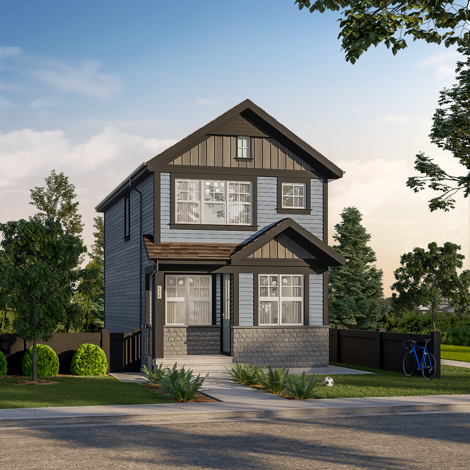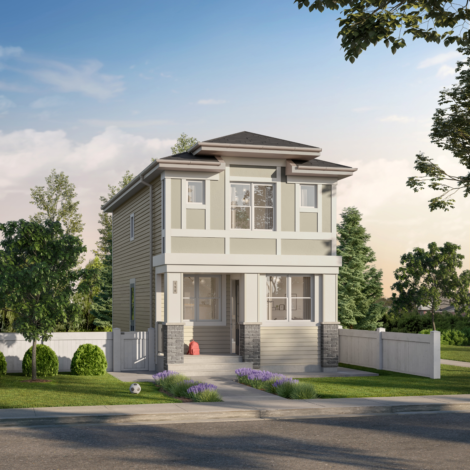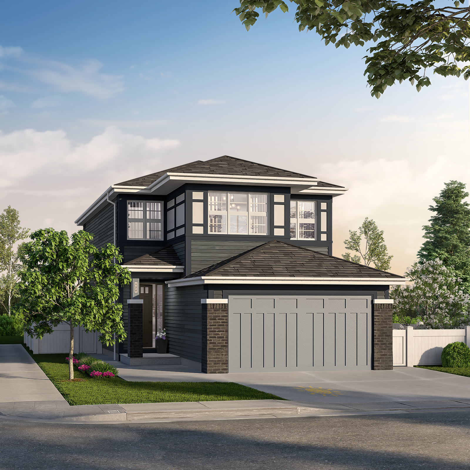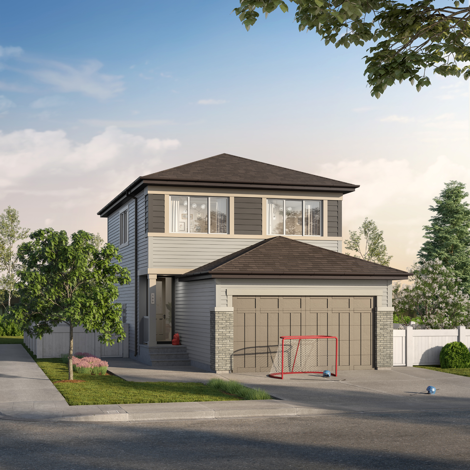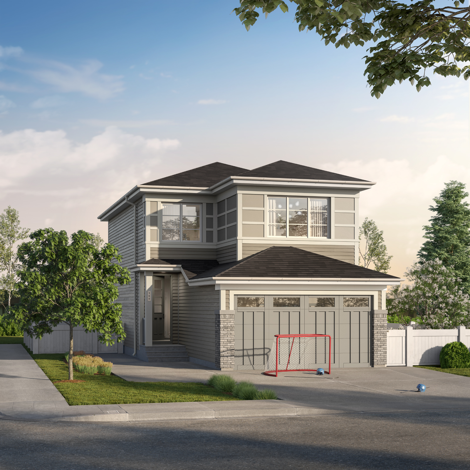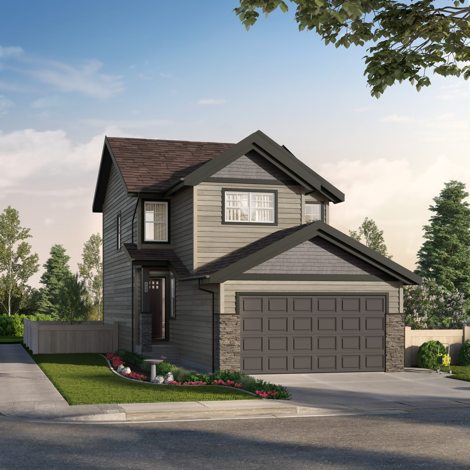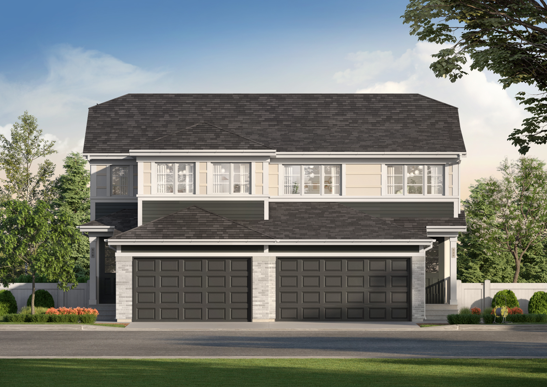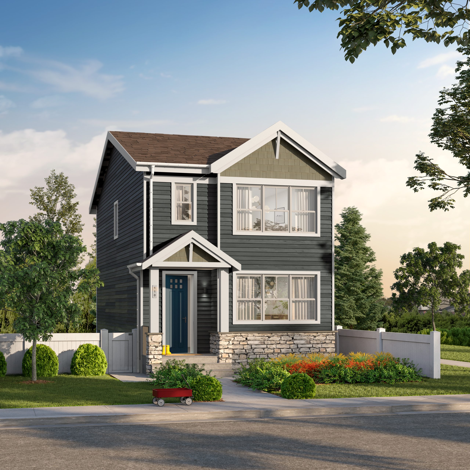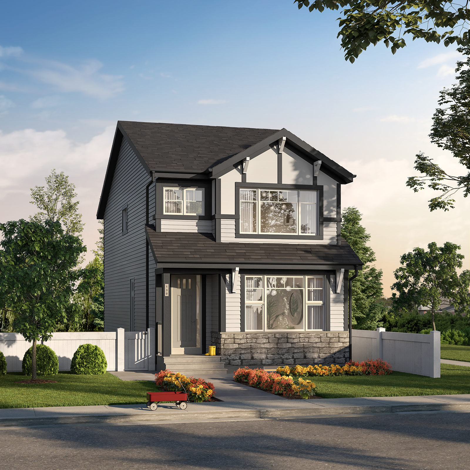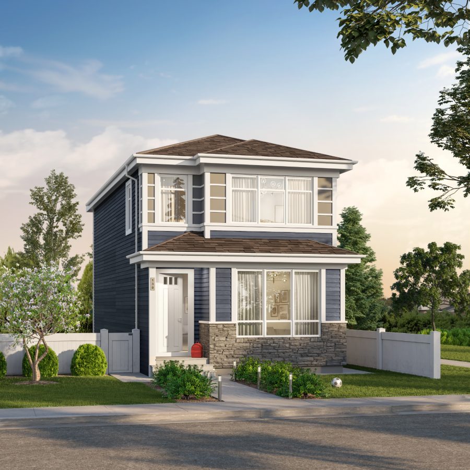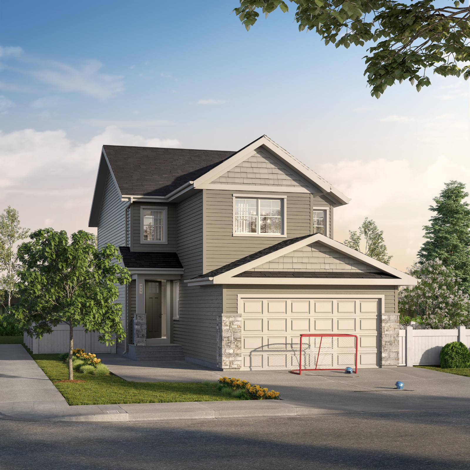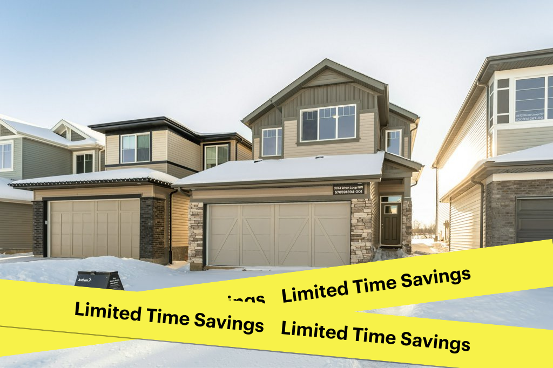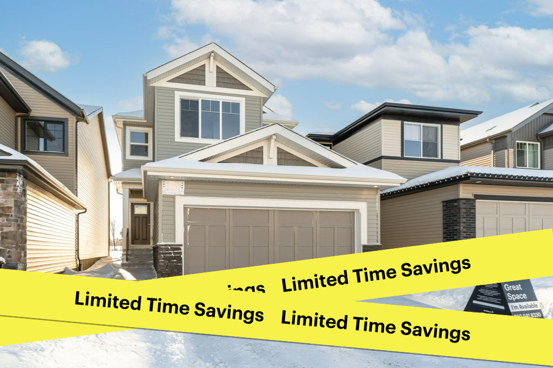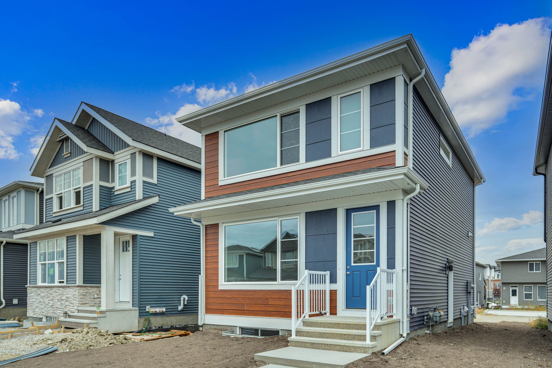Check out our quick possession homes
We recognize the importance of place. Your home is as personal for us as it is for you. It’s a representation of who you are – what you love, who you love and how you live. This is the foundation of our communities, from single family homes to townhomes to high rise and master planned developments.
Anthem’s growing portfolio of residential projects includes over 44,000 homes that are complete, in design or currently under construction. We look forward to having you join our family.
