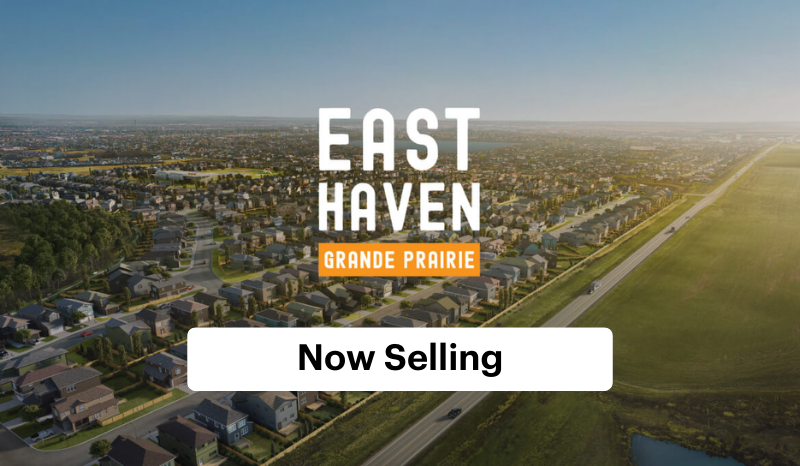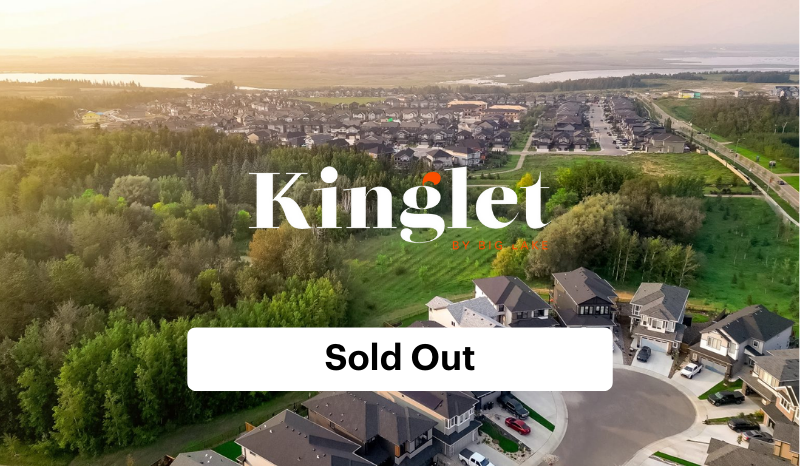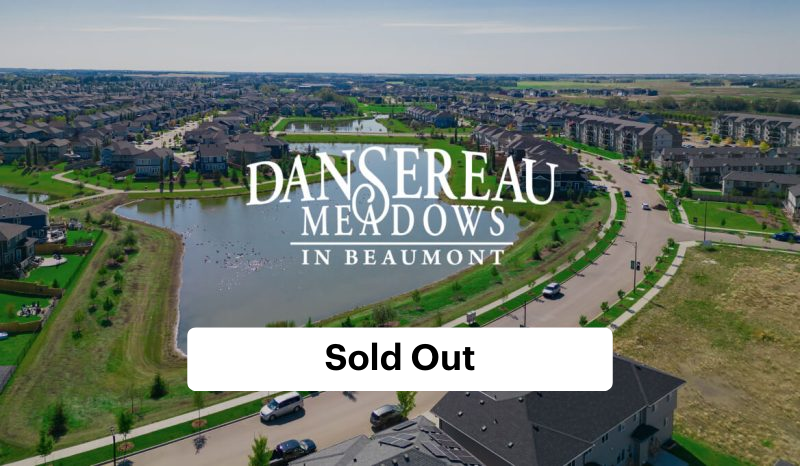The path to home ownership is hard.
Anthem has a solution.
Own a brand new, 3 bedroom home with a 1 bedroom legal basement suite for $1,988/month.*
Oursuite deal.
Your path to home ownership starts with the Front Drive 190 model including a one bedroom legal income suite from $539,900* inc. GST.
With Anthem, your home can help support you with monthly rental income to reduce your monthly mortgage payments.
Putting your home to work for you. Now that’s a suite deal.
The builder reserves the right to make changes and modifications to the information contained herein at its sole discretion and without notice. Mortgage amounts calculated assuming a 5-year fixed mortgage, 4.84% interest rate, and a 25-year amortization. Rental income is based on market research and is believed to be reliable but should not be relied upon without verification. The promotion is for a limited number of lots and conditions apply. The builder has the right to modify, cancel, or extend this promotion at any given time without notice. Photography, renderings, floor plans, and illustrations are representational only and are not necessarily accurate, and final design, construction, and features may differ. Please contact a builder sales representative for details. E&O.E.
Front Drive 190 Model
Get started on your path to home ownership with the Front Drive 190 model.
Featuring 1,596 sqft across two levels, 3 bedrooms, and 2.5 bathrooms, this home is perfect for starting your journey.
With the addition of the fully developed legal basement income suite, you’ll be well on your way to a financially secure future.
Contact our Easthaven sales team to inquire more about this limited time promotion.
Phone 587.686.4883
Email homesales@anthemproperties.com

Standard Main Floor
720 sq ft
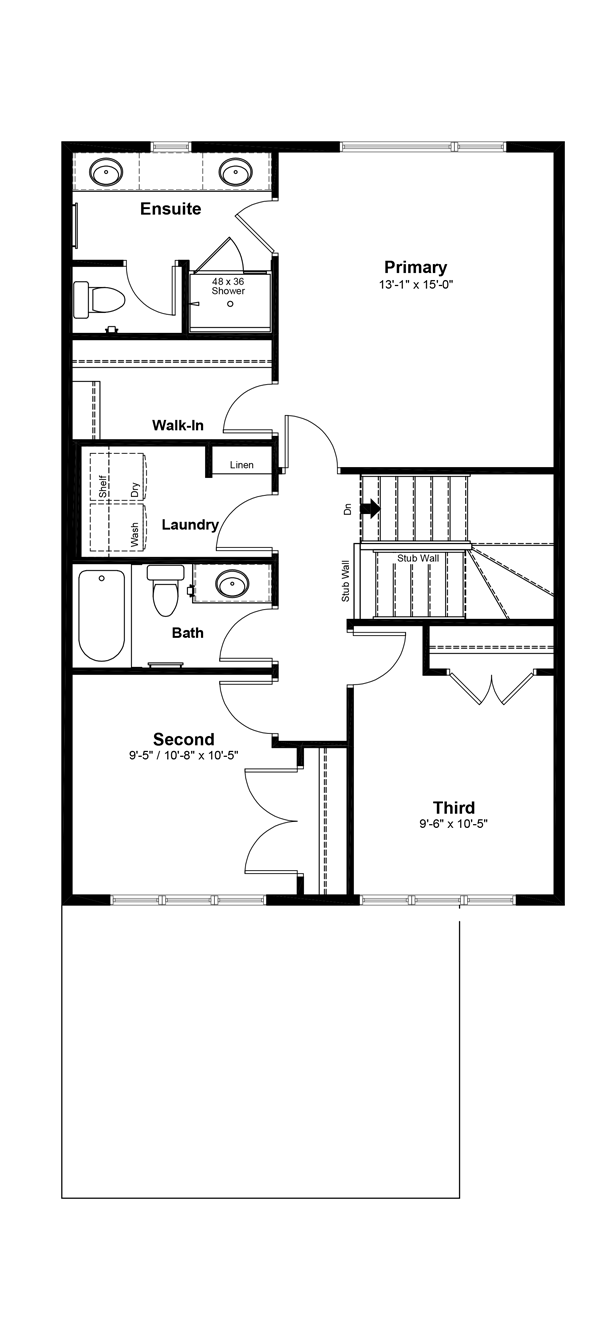
Standard Upper Floor
876 sq ft
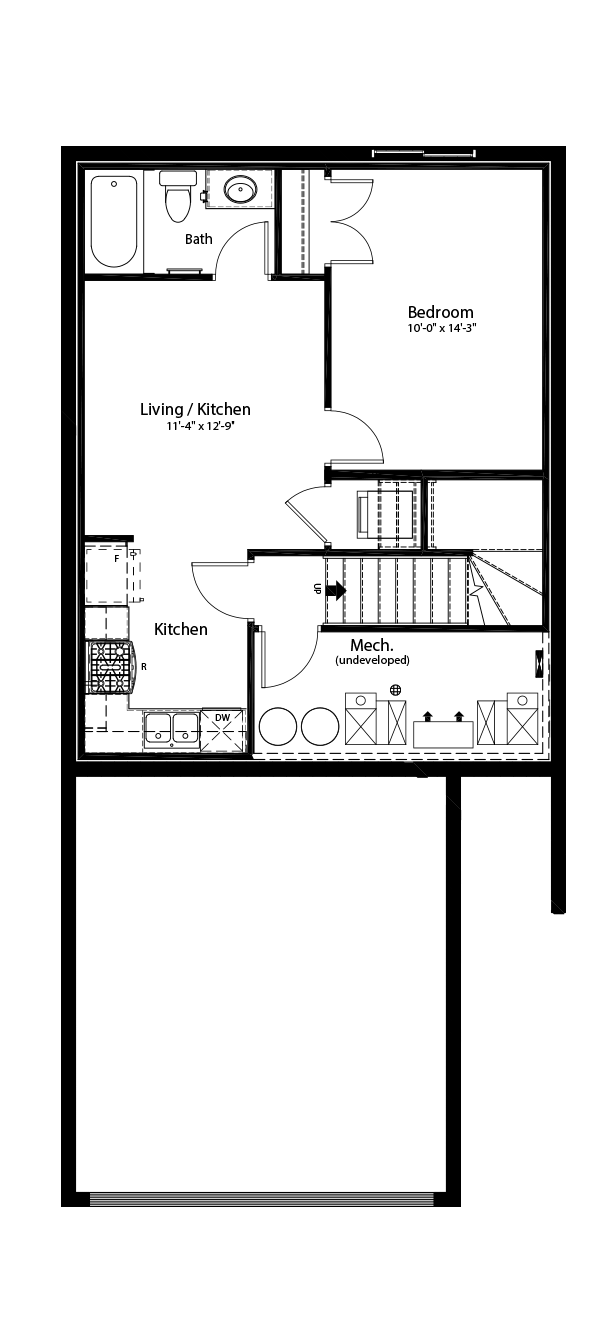
One Bedroom Legal Basement Suite
501 sq ft
Photo Gallery
** Images are renderings of the Front Drive 190 model and may include upgrades that are not included with this promotion. The images shown are for illustration purposes only and may not be an exact representation of the product. Please consult an Anthem sales representative for more information.
What you need to know
-
Can I pick my interior colours?
Our team of expert interior designers have put together three different interior palettes for you to choose from. These palettes are carefully crafted to suit any design preference.
For details on what’s included in each palette, please inquire with our sales representative.
-
Can I select my lot and options for the home?
While this is only available on select lots, we do offer a limited selection of options to be added for an additional cost. A sales representative would be happy to discuss these options with you.
-
What is included in the home?
Here are some standout features of the Front Drive 190 model:
– 3 bedrooms upstairs and 2.5 bathrooms
– Luxury vinyl plank flooring throughout the main floor
– Spacious 9’ ceilings on the main floor
– Open floorplan with a generously sized kitchen
– Walk through pantry from the garage with MDF shelving
– Built-in bench in the mudroom
– Stainless steel main floor kitchen appliances included
– Ample storage spaces throughout
– Convenient upper floor laundry room with rough-ins for future washer and dryer
– 8′ overhead garage doorFor a comprehensive list of what’s included in the home, please consult our sales representative.
-
What is included in the basement suite?
The basement suite will be fully finished upon possession, featuring:
– 1 bedroom and 1 full bathroom
– Luxury vinyl plank flooring throughout, excluding the stairwell and basement bedroom
– Spacious 9’ ceilings
– An independent side entrance leading directly to the basement
– Kitchen equipped with quartz countertops and rough-ins for future appliances
– Laundry closet with rough-ins for future washer & dryer installationFor a comprehensive list of inclusions, please contact our sales representative.
-
When would the estimated possession date be on my home?
After the contract is finalized, construction of these homes typically take between 14 to 16 months. However, please note that this timeline is subject to change due to unforeseen circumstances that may affect construction progress beyond our control.
